This Lakewood, Ohio home was Table Rock Properties first full rehab project. This 1200sf colonial has amazing charm and is a quiet street in one of Northeast Ohio’s most popular suburbs. We bought this house for cash in August, 2014. The project began on September 4, 2014 and finished on January 4, 2015. The scope of this project was major, including a new garage, new kitchen and new bathroom. Below are some before and after photos. Click here to go down the page and see the entire finished gallery.
Exterior
The front of the house was a huge eyesore. The shrubbery had gotten out of control and just cleaning that away had a huge positive effect. We loved the shake shingles and decide to repair and paint them vs siding the entire house. The front deck needed to be supported underneath and refinished.
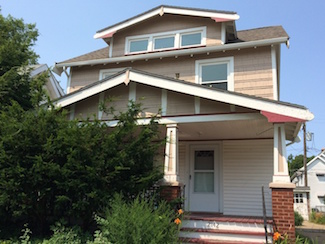
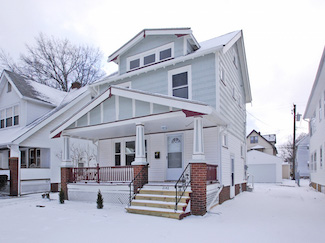
Kitchen and Dining Room
From the first time we stepped into the house we knew we wanted to open up the kitchen to the dining room. The kitchen felt small and tight and adding a peninsula would give the home a more open feel. The built-ins in the dining room are just stunning. We painted it white along with all of the trim in the house and it made it pop even more.
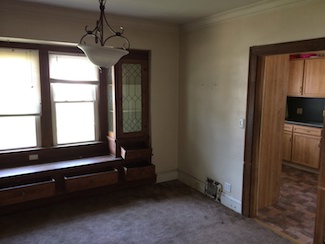
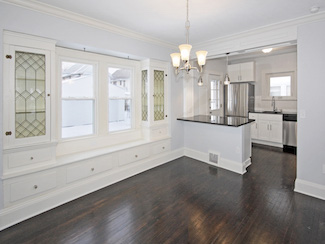
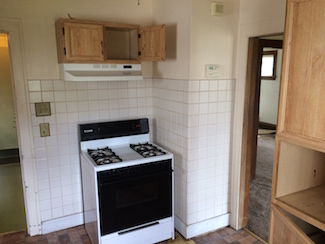
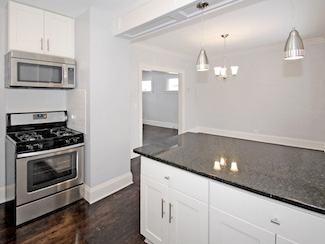
Bathroom
The bathroom was in really rough shape! Since there is only one bathroom on this level of the house, we really wanted to install a double vanity. Fortunately we had a lot of room to work with and were able to fit the double vanity across from the new shower/tub combo.
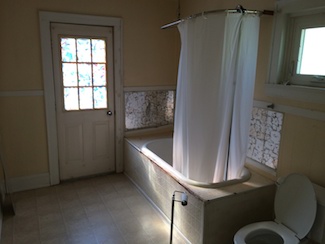
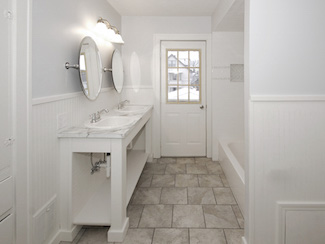
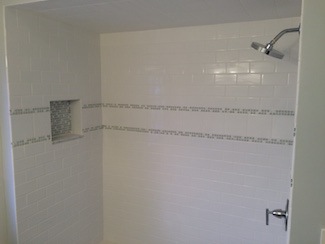
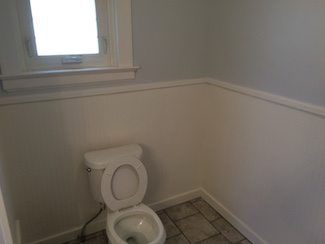
Living Room
The bones of this house are fantastic and they really show in the living room. We uncovered a beautiful hardwood floor and immediately knew we were going to refinish it. All of the walls needed repaired and we textured all of the ceilings.
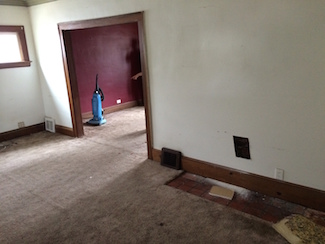
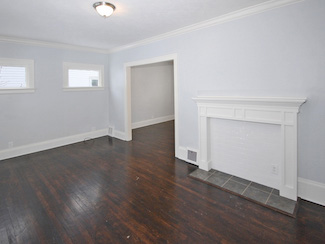
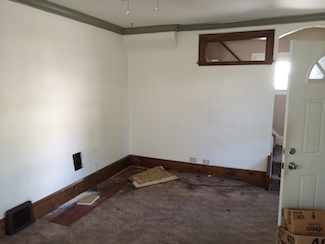
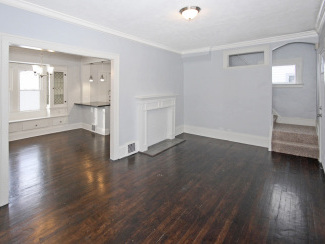
Bedrooms
The bedrooms required the least amount of rehab, but we still had to get rid of all the old carpet and window treatments. Many of the walls were repaired and we added texture to the ceiling along with new paint everywhere.
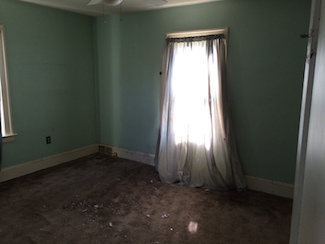
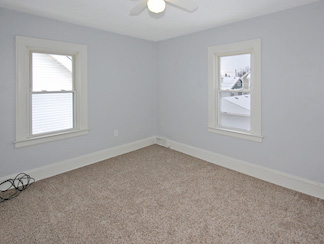
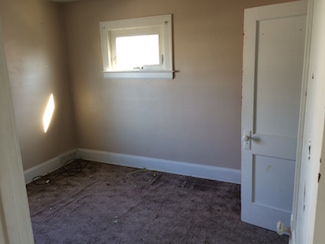
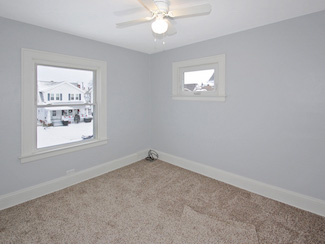
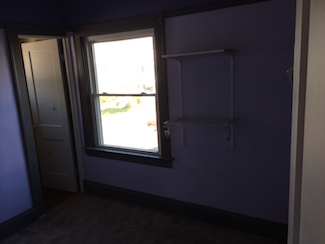
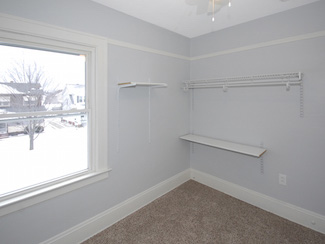
New Garage
The property had a 1 car “garage” from 1920 that was barely still standing and quite the eyesore. We tore it down and replaced it with a brand new 2 car garage (thanks Shannonwood). There was also a dilapidated back deck that we removed, along with cleaning up the overgrown yard.
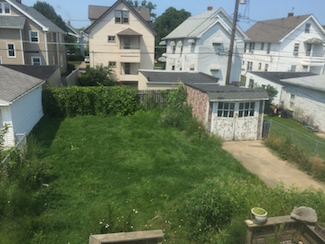
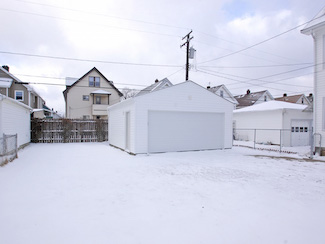
Full Gallery of the Completed Project
Project Summary
We are thrilled with the results of our rehab team. This home has so much charm it was a sham to see it in such disarray. Do you need to sell your house quickly? We by any house in any condition. Fill out our Sell Your House form today!






















